1
2
3
4
5
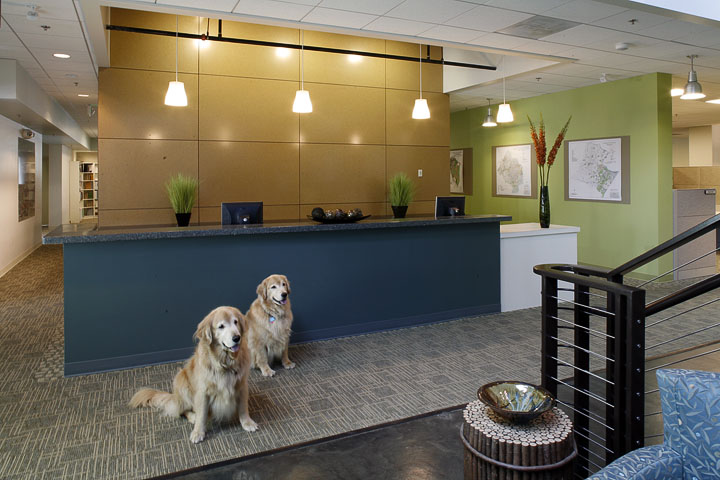
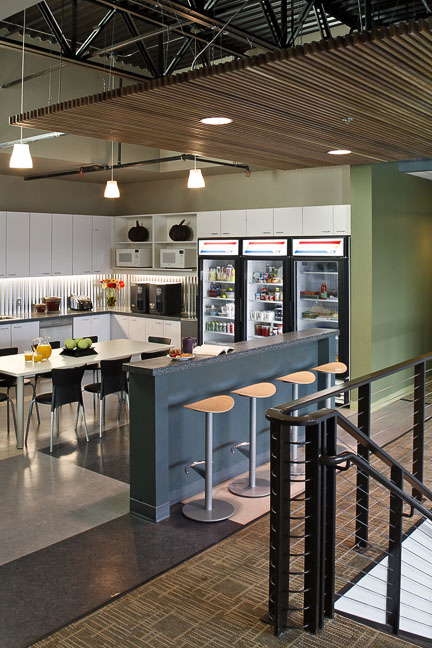
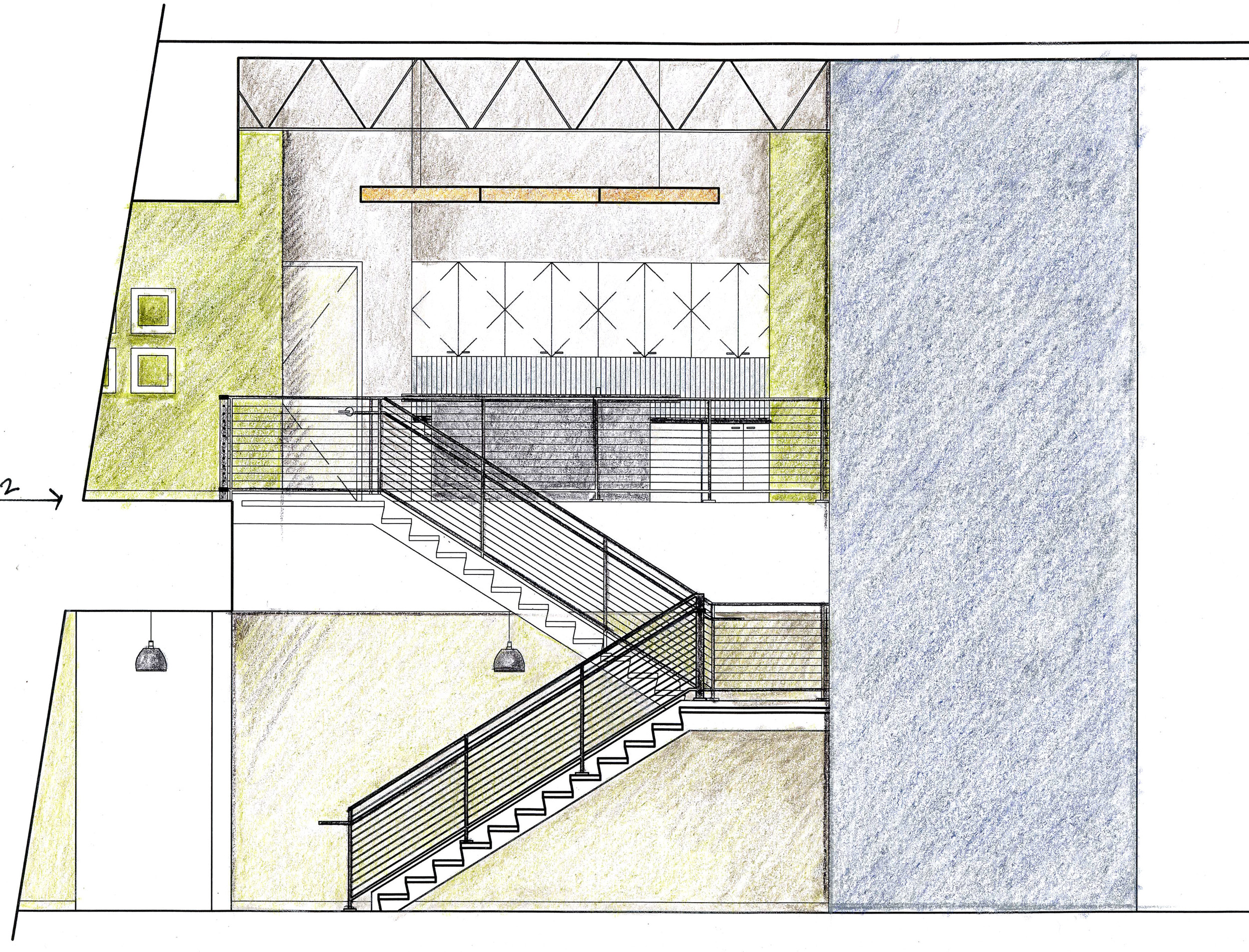
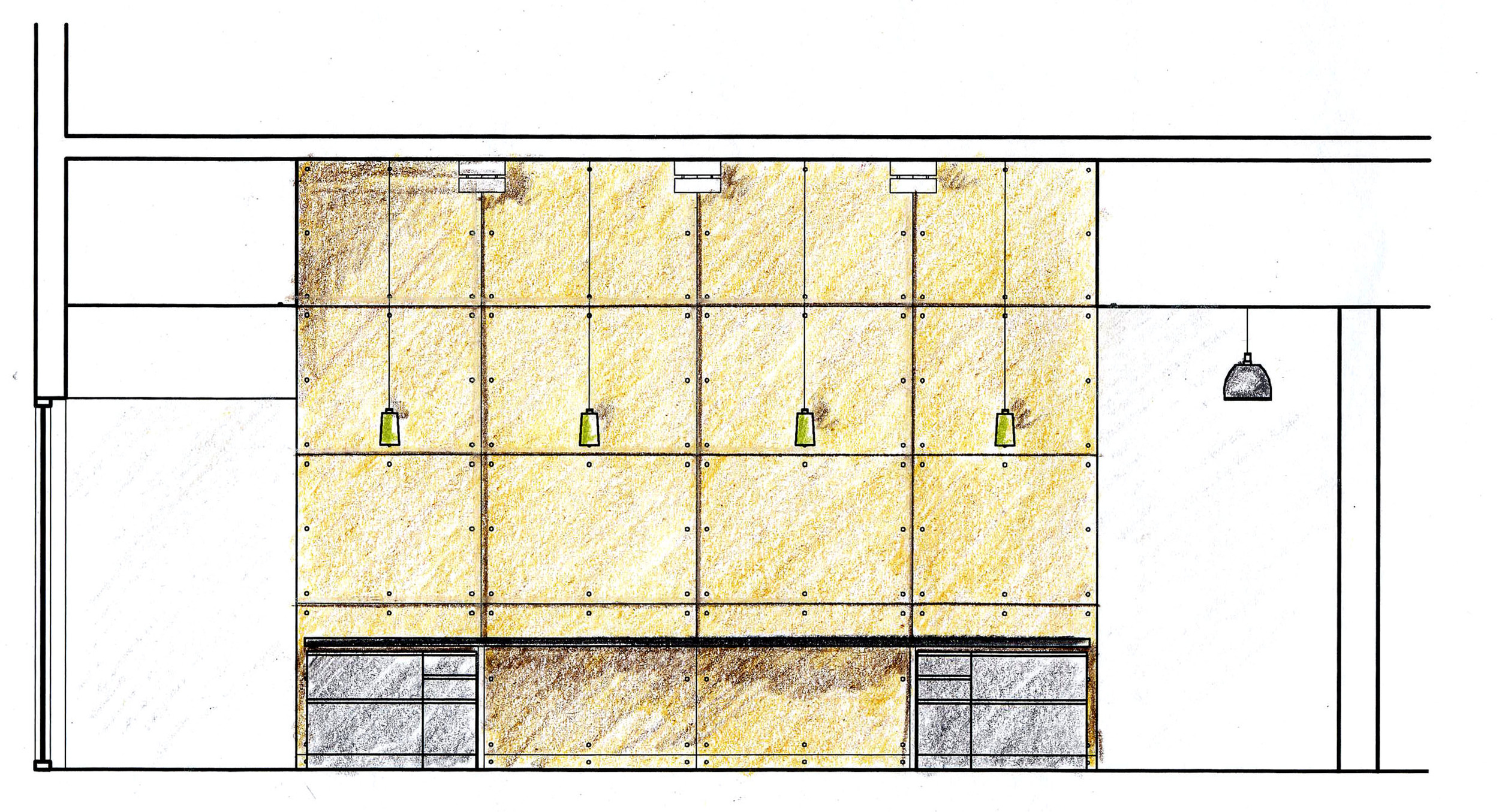
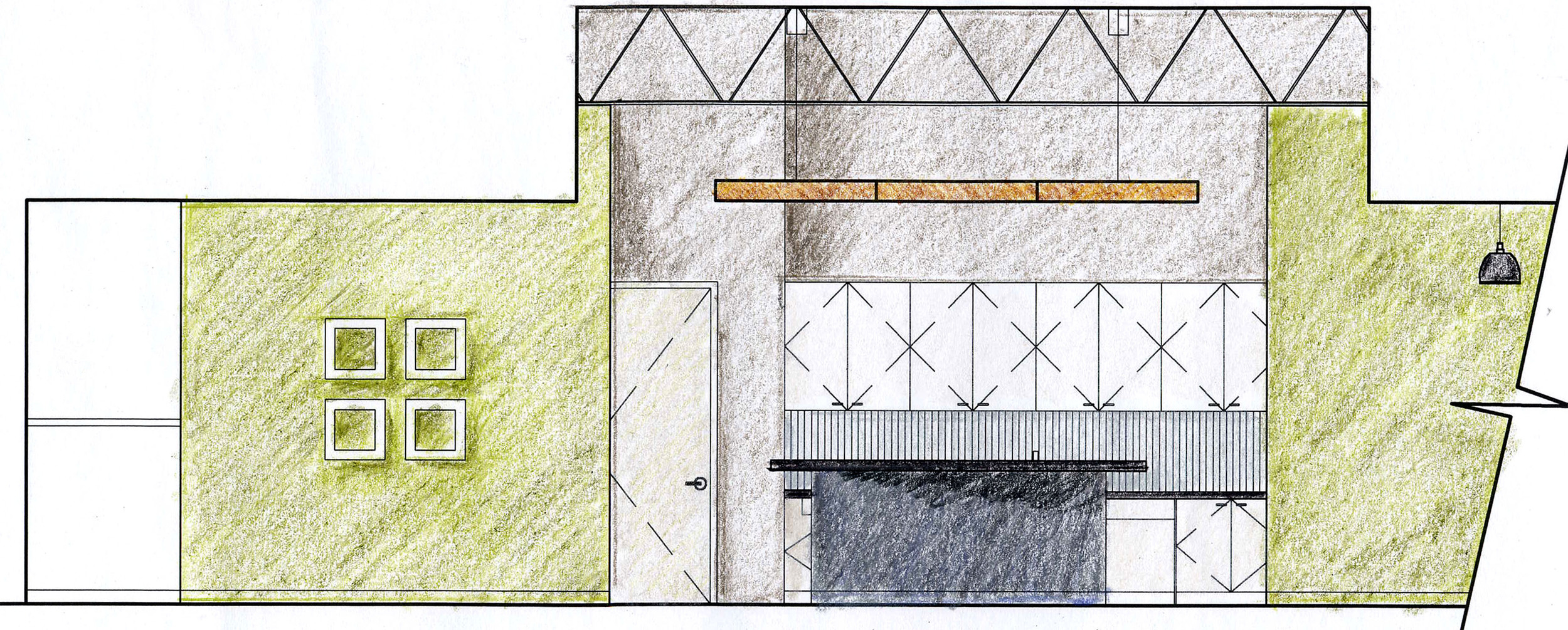
Wetlands Studies & Solutions
Wetland Studies and Solutions, water and natural resources consulting firm that provides wetland design, engineering, and mitigation services, relocated to a new office building in November of 2005. The tenant interiors are comprised of approximately 40,000 SF office and warehouse space of open work area, conference rooms, a training room, a resource library, a production area, a two story warehouse, and informal indoor / outdoor employee areas.
This project has been certified by the U.S. Green Building Council for a Gold Rating in Leadership in Education and Environmental (LEED) Design rating System.